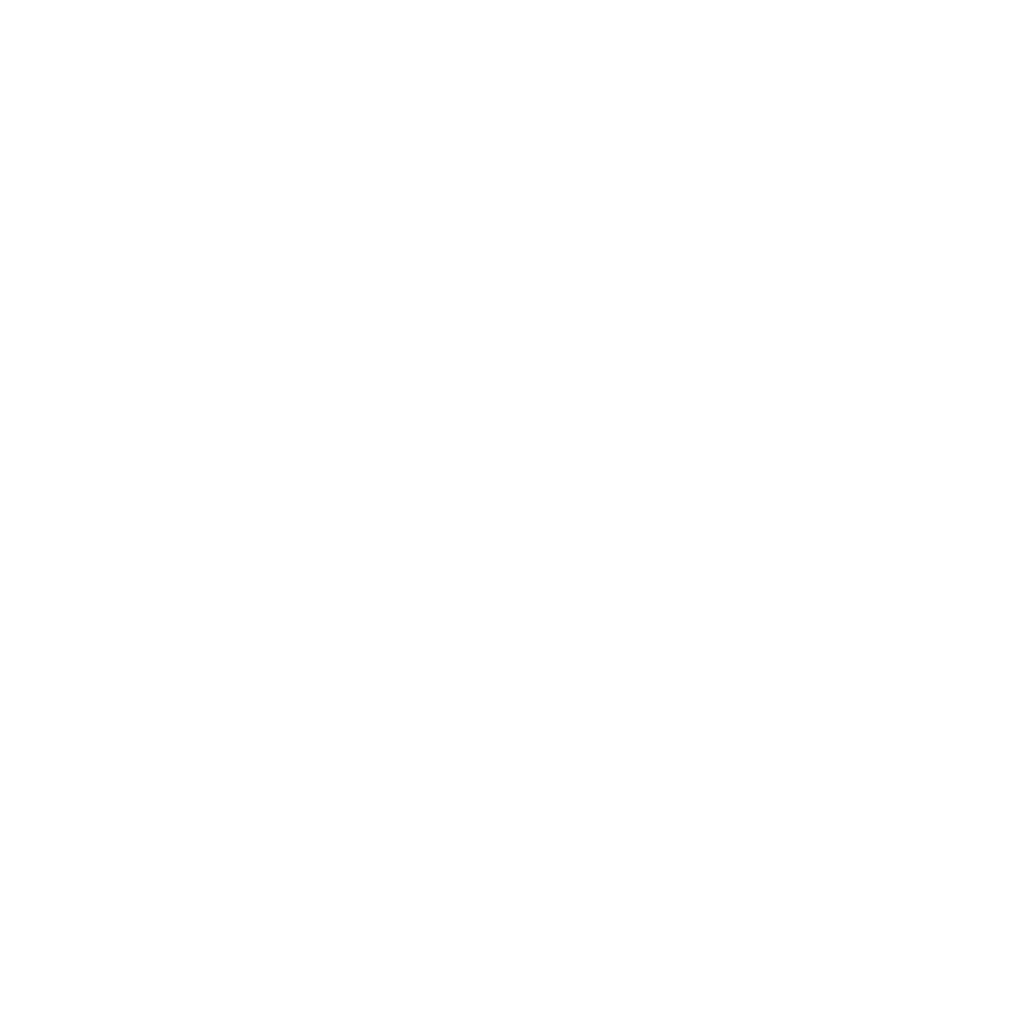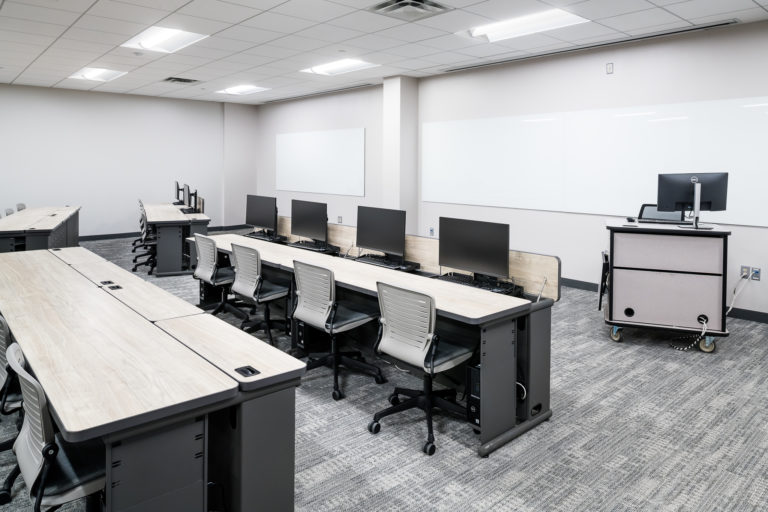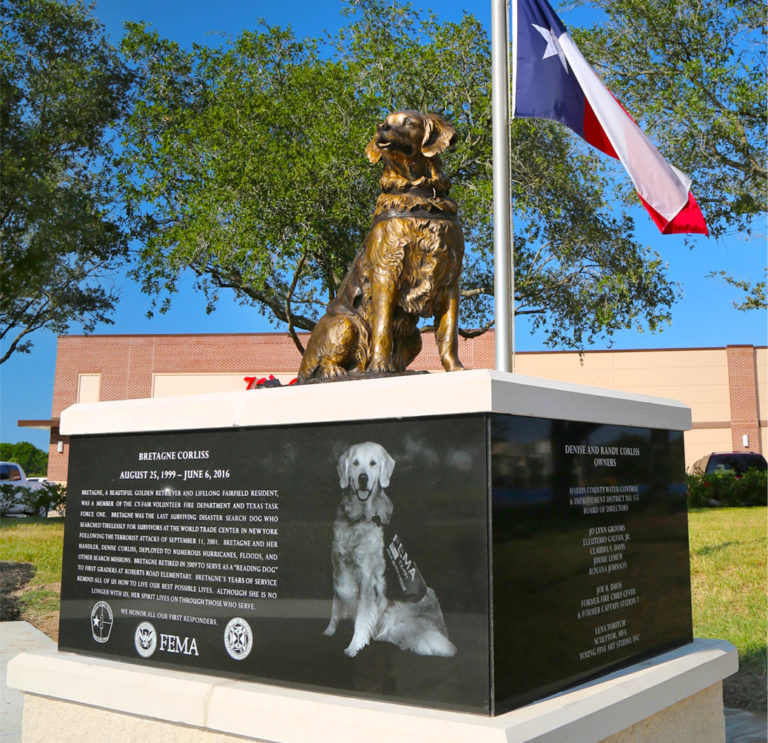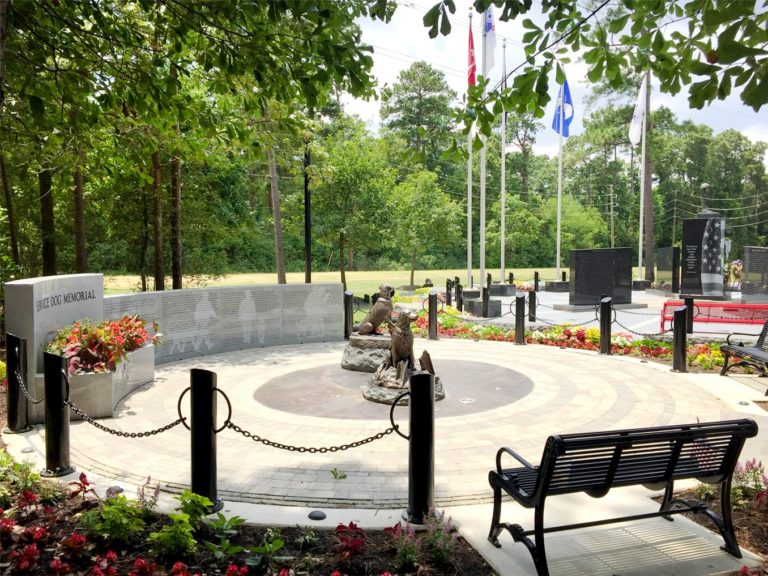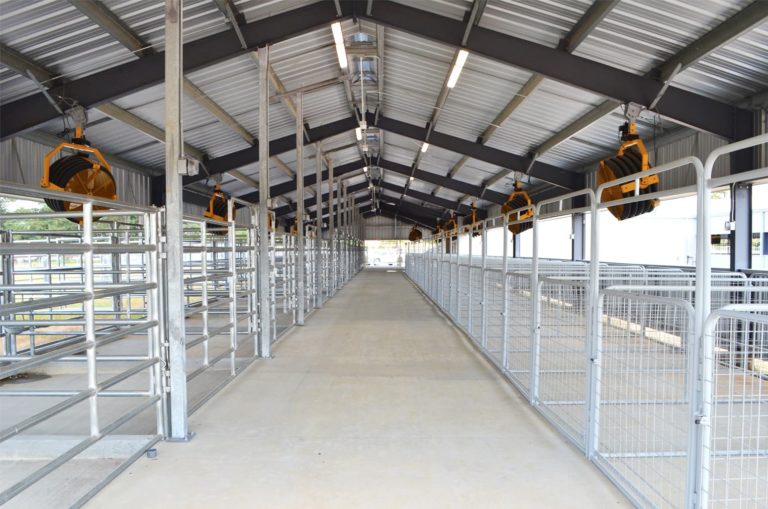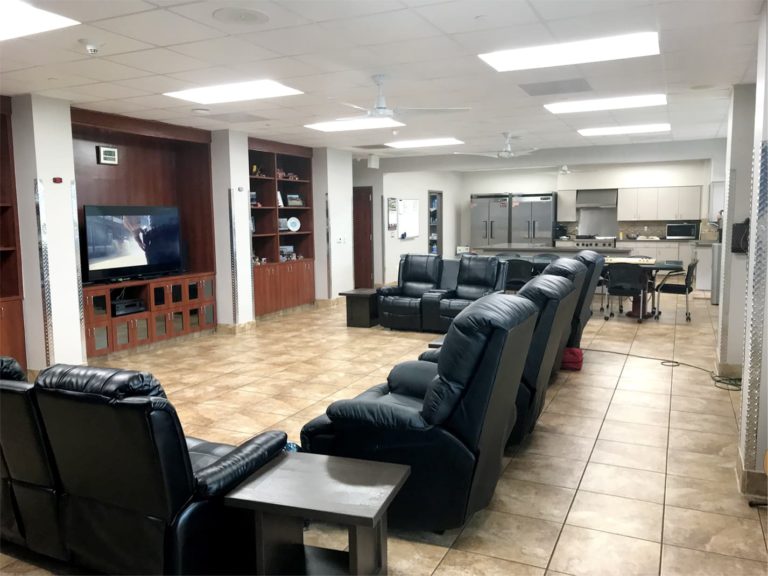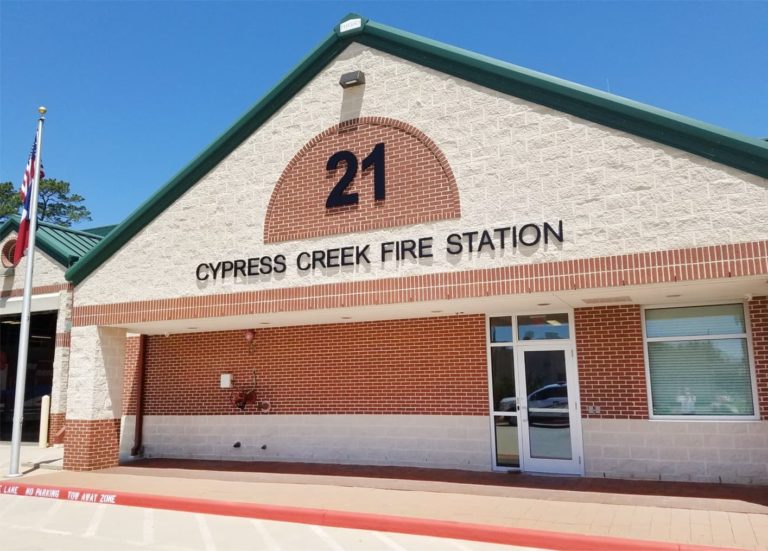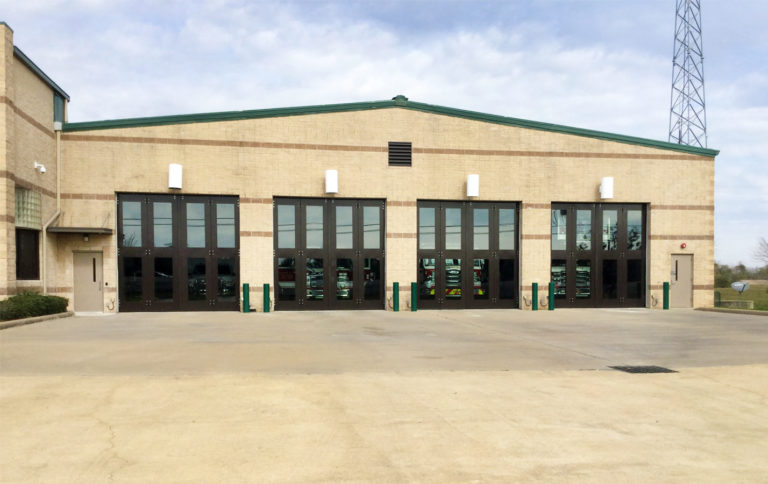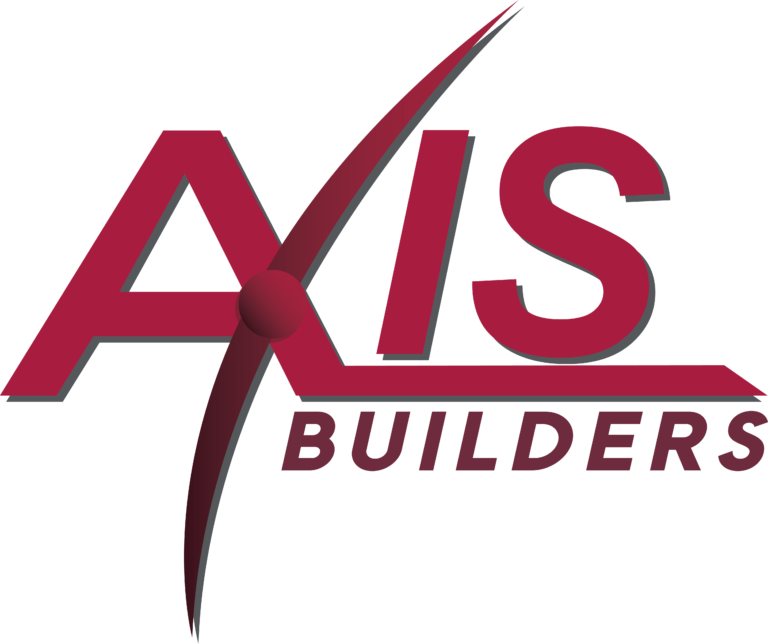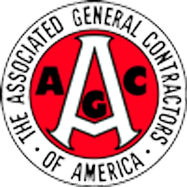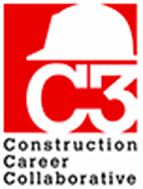Lee College Student Center
Baytown, TX
Axis Builders, in conjunction with PBK Architects, Inc. took the antiquated Student Center of Lee College to a modernized and rejuvenated community center. The renovation reconfigured the existing layout on the first and second floors to provided additional offices, restrooms, a learning hub, game room, study rooms, lecture hall, conference room & new food pantry.
The scope of work included a complete renovation to the existing 20,000 sqft. two (2) story building, including a 2,400 sqft structural steel addition onto the existing building to create a new food pantry, walk-in cooler, food storage room, hygiene room & offices. Some interior architectural features include fully illuminated ring lighting, aluminum entrances and stainless-steel railings with glass overlooking the gallery. Architectural finishes include LVT & carpet flooring, new plastic laminate cabinets with solid surface countertops, full height porcelain tile in the restrooms & custom wall graphics in the Game Room, Study Lobby & Food Pantry. The mechanical, electrical and plumbing were updated as well as new utilities and parking lighting.
The completion of the Student Center will provide resources where students, faculty, staff, alumni and guests can utilize the services and conveniences that members of the college community need in their daily lives, as well as create an environment for socialization and recreation.














